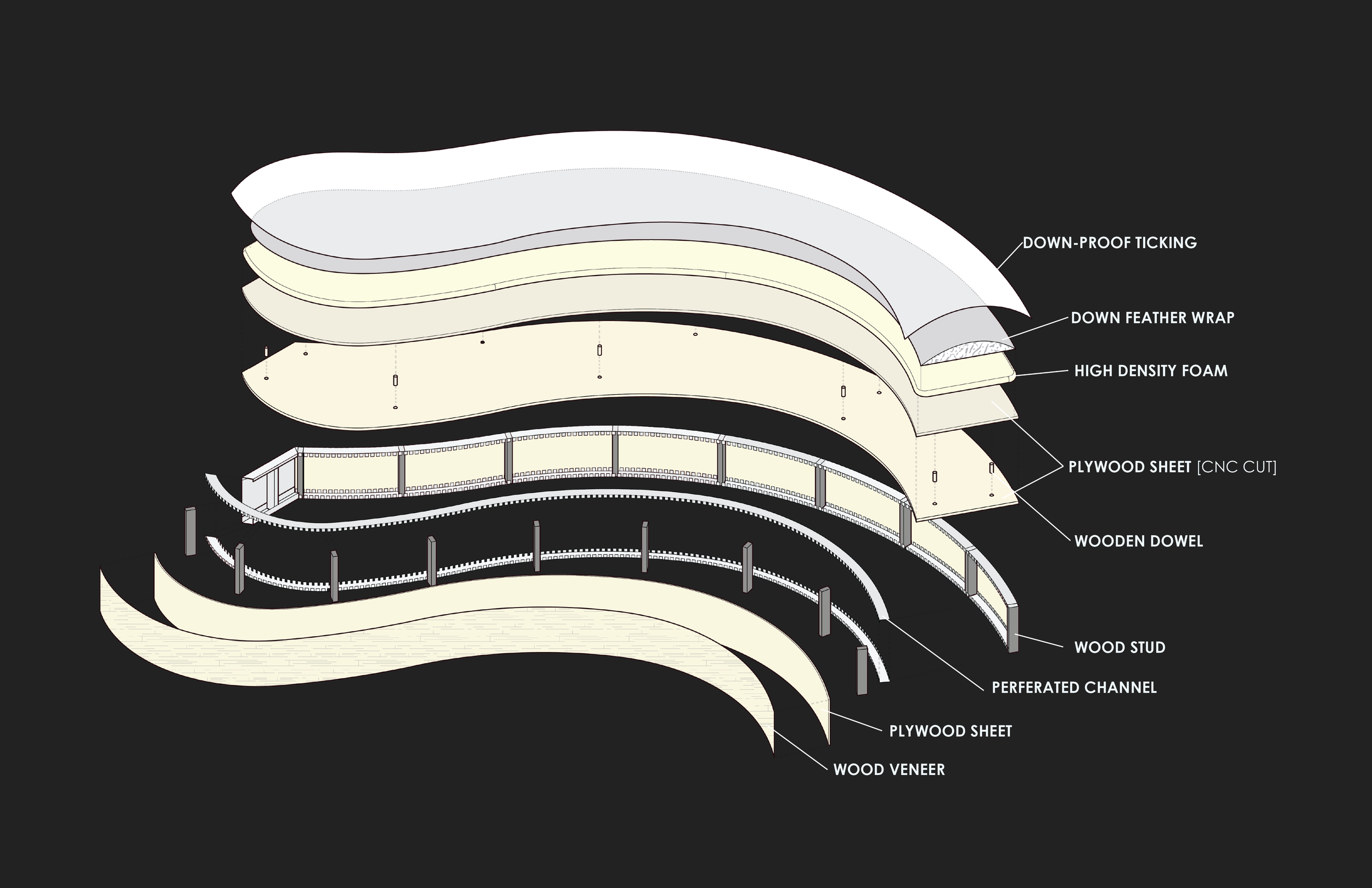
For our final Fall semester, we were tasked with designing a boutique hotel located in Pigeon Forge, TN.
We were given the shell of an existing building to serve as the architectural and structural bounds of our project.

Inspiration came from the cabins of the Great Smoky Mountains and the functions of a front porch and a back porch.

How the program diagram was derived.

Floor Plan - Main Floor

Rendering of the entry vestibule.

Above view of the main lounge. Three ceiling-suspended fireplaces are surrounded by tiered, plush-topped seating and partitioned by ceiling-suspended, felt covered dividers.

Exploded axonometric diagram of the tiered seating system within the main lounge.

Perspective of the cafe, located on the right edge of the building and facing the main parkway.

Floor plan of a suite style room on the second floor and its location in the building.












